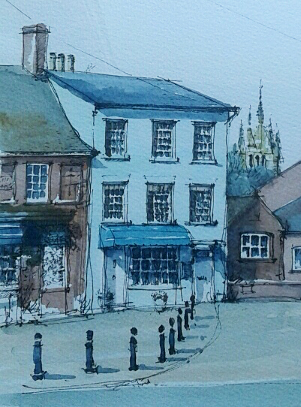It was December 2010 when Karen and Mike were first handed the keys of 21 Market Place. The pale blue house stood elegantly and proudly in Market Place, and once you entered the front door, the atmosphere was transformed into a calm electric with memories and history seeping out of every wall and timber plinth. This is where the magic of The Woburn Coffee House was first born, but the magic before that is a long, exciting tale down memory lane….
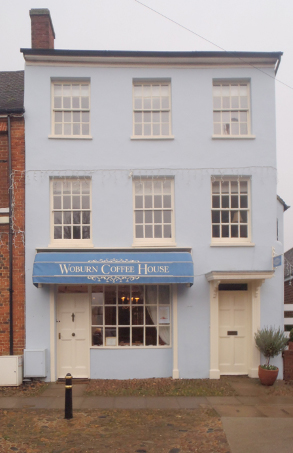
969 – The earliest mention of Woburn
Found in the Saxon ‘Aspley’ charter of 969, where it is referred to as ‘Woburninga Genaere’. The place name originated from a compound of the Old English ‘who’ and ‘burna’ meaning ‘twisted stream’.
1086
Woburn is mentioned in Domesday Book of 1086, which records that the Manor of Woburn was held by Alric, Thegn of King Edward before the Conquest. After the Conquest the Manor passed to Walter Giffard.
1145
Hugh de Bolebec, a tenant of Walter Giffard, invited Cistercian monks from Fountains Abbey to set up an Abbey at Woburn. This consequently stimulated the growth of a small settlement nearby and provided an economy for a market town to be born.
12th Century
St Mary’s Church was likely built during the second half of the 12th century, and it is first mentioned as ‘the chapel of old Woburn’ in the market character of 1242, which states that the market was to be held outside of the church, and funnily enough the Woburn monthly Market is held just across the road on the Pitchings.
13th Century
It is likely that the town was on a major north-south route in the 13th century leading to London, as the procession and coffin of Queen Eleanor of Castile rested overnight at Woburn on the journey to London in 1292. An Eleanor Cross was erected later that same year to mark the resting place.
15th Century
The right to hold a market and an annual fair was granted to the Abbot at Woburn Abbey by Henry III. Two more fairs to be held in the town were granted to the Abbot by Henry VIII in 1530. Tolls of the market belonged to the Abbey throughout the medieval period. As the market grew, it is believed to have expanded out of the churchyard and onto Bedford Street towards the crossroads and along the first part of Leighton Street.
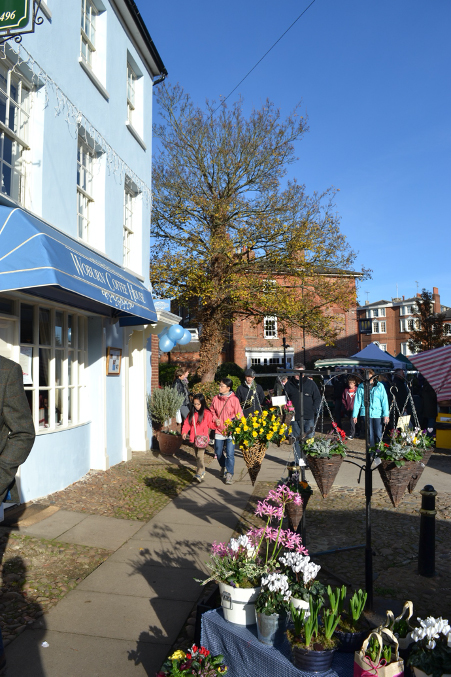
In 1595, a fire destroyed 130 buildings. The extent of the fire is not known, but it is likely that any building standing on the Market Place at the time may have been a casualty of the fire and rebuilt.
Towards the end of the 15th century, the marketplace began to flourish, and economic activity was thriving. The markets and fairs attracted visitors and pilgrims, so eventually permanent shops and inns replaced the stalls at the marketplace. Given this information, it is very likely that The Woburn Coffee House originally started out as a shop or Inn in the medieval period.
It is thought possible that the existing Woburn Coffee House building, parts of it may have survived the fire of 1595. This assumption appears to be consistent with the physical surviving evidence of the fabric of the building itself. The building contains some medieval timber dating to the 16th century which is seen externally to the side elevation of the rear section of the building.
16th Century
The first documentary evidence from court rolls and wills with the first reference being made in 1693 when it is known as The Nag’s Head Inn. The records indicate that the building which is later The White Hart remained in use as an Inn until 1793.
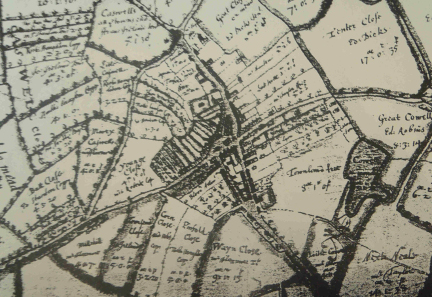
The earliest map to show the town is Jonas Moore’s dating 1661. It shoes the medieval layout and pattern of streets, including George Street, Bedford Street, Leighton Street, Duck Lane and Park Street. The existing buildings today are likely to occupy the same position as the buildings depicted on the plan.
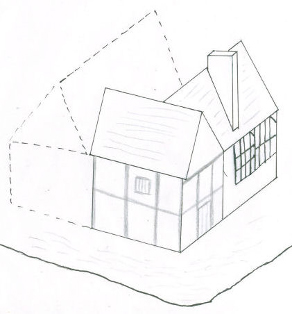
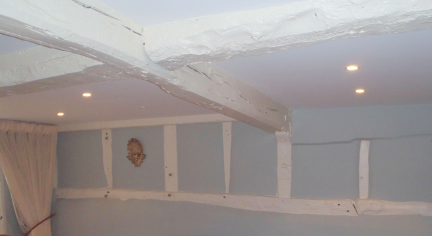
Although It is hard to establish the sequence of the early building phases. The front of the building is constructed on the edge of the marketplace, this does not necessarily mean that the surviving front section is the earliest part of the building. The front of the building was the public face and showed the building’s status. Therefore, it is likely to have been subject to more changes through architectural fashions and competition with neighbours.
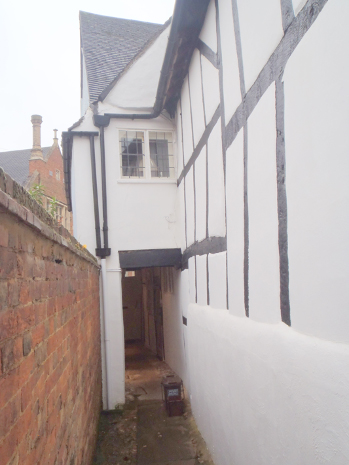
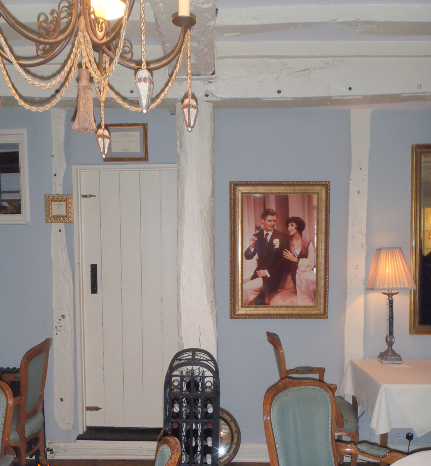
Another phase of development occurred later possibly in the 16th or 17th century, when the front section of the building was extended to the right-hand side by approximately one metre forming a passageway at ground level and larger living accommodation on the first floor. The evidence of this is seen in the existing fabric of the building.
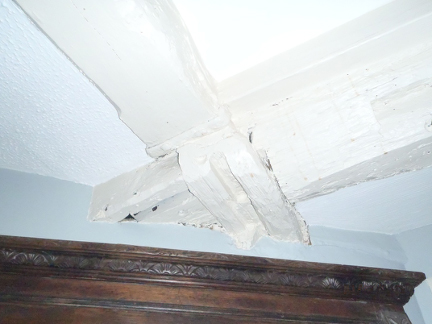
On the ground floor, front room, the original outer wall of the building has been retained with the timber upright posts which are still visible.
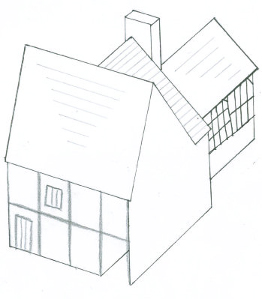
On the first floor, the extension entailed the removal of the original end wall and resulted in the enlargement of the room on the first floor. The large horizontal beam remains in the position of the original outer wall. It has notches in its underside in which timber uprights appear to have been originally inserted. It is likely that between these timbers, the spaces would have been filled with panels of wattle and daub infill to form the outside wall.
This extension is thought likely to have been carried out during the 16th/17th century as a surviving section of timber framing is seen internally in the end gable wall on the second floor.
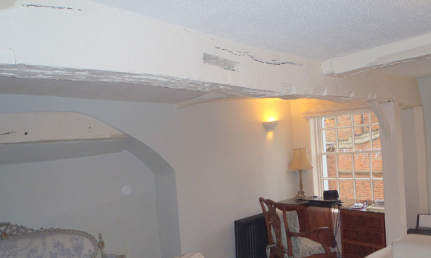
The town was sympathetic to the Parliamentary cause and during the Civil War of 1645, but the town was set on fire by Royalist troops and destroyed at least 27 houses. The extent of the fire seems to be confined to the northern end of Bedford Street and the building almost certainly survived this.
17th Century
A third fire in the town destroyed 39 houses in 1724. The extent of this fire is not known; however, it is almost certain that the majority of the building survived this fire. This is because of the amount of surviving timber frame in the building itself.
Extensive rebuilding of the town took place after 1724 and by 1727 the Duke of Bedford had acquired many buildings within Woburn and had proceeded to rebuild the entire town. This explains the predominantly Georgian appearance of the town.
In 1710, John Edmunds conditionally surrendered the Nag’s Head. In 1762, the inn is referred to as “herefore known as the Nag’s Head now the White Hart”. It is however then referred to as ‘the messuage’ when the owner Elizabeth Clarke died, so this reflects that she may have closed the inn on her purchase of it in 1762. Elizabeth Clarke surrendered the former inn to Woburn lace buyer Henry Broughton in 1783, and when he passed away in 1796 he left it to
his trustees, and so the building was sold at auction and the Lord of the Manor, the Duke of Bedford purchased the building and sold it for £375 in auction.
The building was described on the sale poster as:
“Lot 3: genteel well-built house being 21 Market Place, Woburn comprising: hall; three parlours, kitchen, brewhouse, cellar, barn, stable, six sleeping rooms, large and pleasant garden well fenced and planted with fine fruit trees, pump in the kitchen”.
18th Century
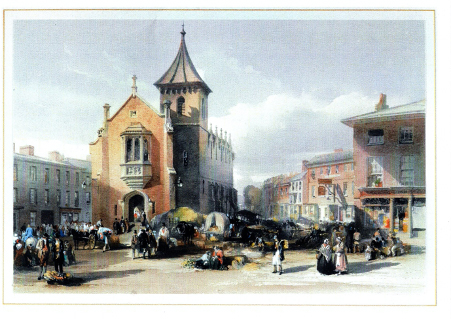
The town continued to prosper under the patronage of the Russell family and became an important stop for coaches in the 17th and 18th centuries on the London to Northampton route.
The property stayed in use as a dwelling and within the ownership of the Duke of Bedford. Documentary evidence from the Woburn Rates Book covers the period from 1802 to 1828.
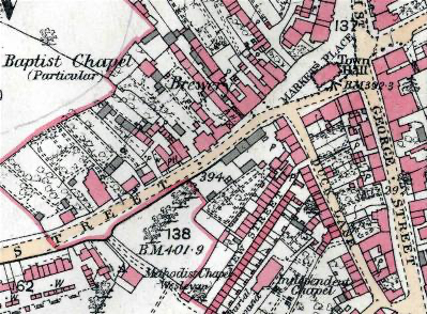
The property was updated to the prevailing Georgian style and it was given three storey proportions to the front section and also refaced to hide the timber frame from view from the market. This was carried out by raising the wall to the front elevation and reducing the pitch of the front roof slope making a shallower slope. Sash windows were inserted into the front elevation in a symmetrical arrangement.
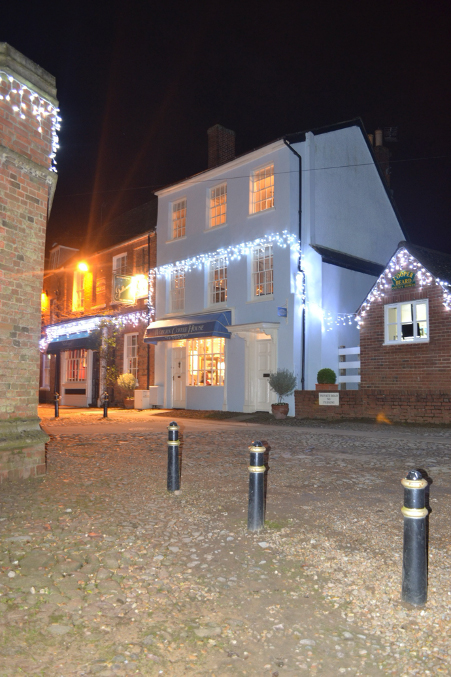
Thomas Evans’ map of 1821/2 is the first map that clearly shows the property.
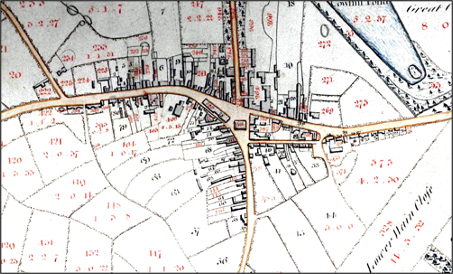
Photographic evidence shows that once there was a canted bay windows to the front elevation at first floor level. This feature is likely to date from the Regency Period and appears to be contemporary with the reforming of the building. The date of the photograph is unknown, but it shows the building when it is later in commercial use, with a shop front added to the ground floor. Boughton – Saddler and harness marker is known to have occupied the premises from at least 1885 until 1946.
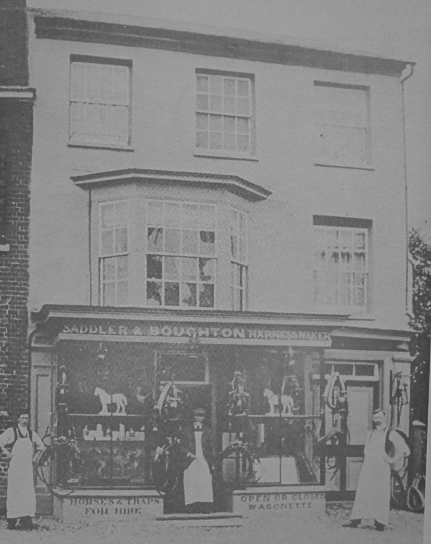
19th Century
The 1901 census lists George Richard Boughton aged 59, living with his wife Annie 60, and their two children Richard Thomas Boughton aged 25, and Mary Boughton aged 22.
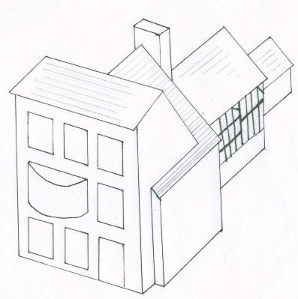
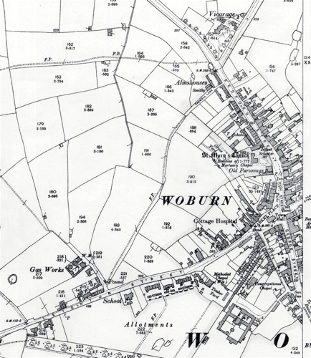
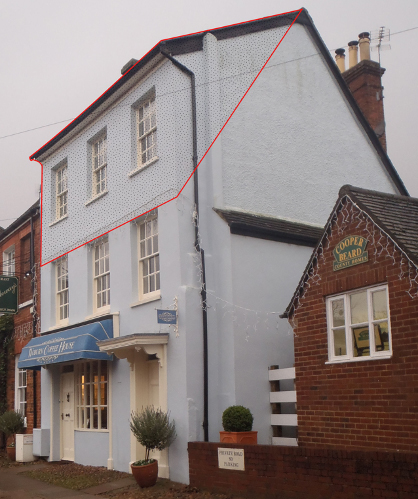
The premises were used by Richard between 1885 and 1910. The 1911 census lists George, as a widower and 69 years of age. He was believed to be living with his son Richard and Daughter Mary.
From 1914 to 1940, Kelly’s Directors record that Richard Thomas Boughton is a saddler and harness maker based in Market Square, Woburn.
Towards the end of the 19th century, the importance of the town declined. The railway had bypassed Woburn and nearby settlements served by the railway expanded and took businesses away.
Number 22 Market Place , next door was owned by the Duke of Bedford and occupied by Frank Tompkins, a corn merchant. It consisted of two shops, a grain store, a living room, a kitchen downstairs, with five bedrooms on the first floor, a store and reception room, and two attics on the second floor. Outside was a garage, stable for two mounts and three stores.
Boughton’s Saddlery closed in 1946 and the building fell into a bad state of repair. It was auctioned by the estate during 1950. The property was renovated and converted back into private residential use.
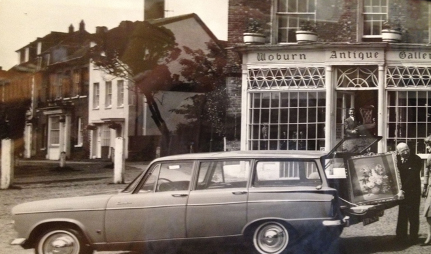
It is likely that as part of this conversion, the canted bay windows to the first floor and the shop front across the full extent of the ground floor was removed. A new window was added, and the canopy and door surround added to the right-hand door.
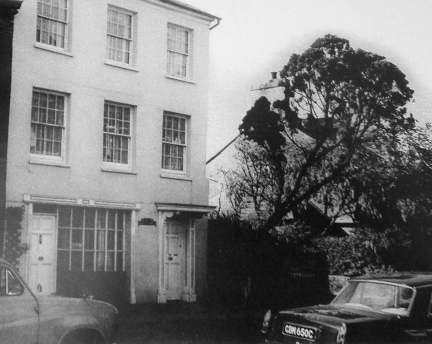
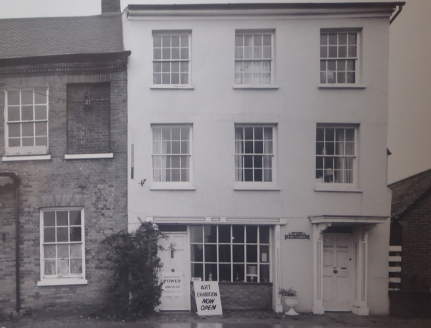
In the mid to late 1970s, the house was purchased by Zeta Horsley. In 1982 planning permission was granted to change part of the shop into a tearoom. These became known as The Old Saddlery Tea Rooms.
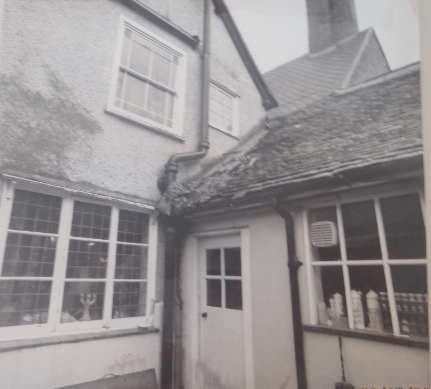
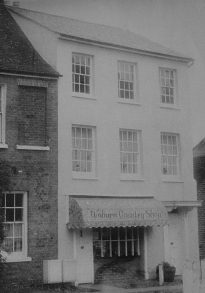
In 1987, the property was listed. In 1998 planning permission was granted for the change of use of the retail rooms to tearoom use. At this time, the owners were Joe and Eileen Burns.
21st Century
So, returning to that day in December 2010, Eileen and Joe handed the keys over to Karen and Mike, and 21 Market Place stood proudly but in need of a little love and affection.
The exciting interiors project commenced in March 2010 and the property benefitted from a complete and extensive refurbishment throughout all three floors. The key priority was to ensure that the character of the building remained and was noticeable to the eye.
After much reflection it seemed a sensible and creative idea to Karen to benefit from the existing premises licence and to open as a weekend cake and champagne venue – the Woburn Coffee House was consequently born.
It took a year of refurbishment and the doors were open wide for the world outside to enjoy. Visitors were intrigued by the concept of dining in someone’s house, in fact, in their front room.
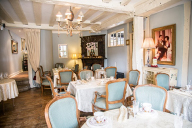
The gateaux were enormous, the flavours delicate, the pastries surpassed imagination, the champagne flowed, and the customers made themselves at home.
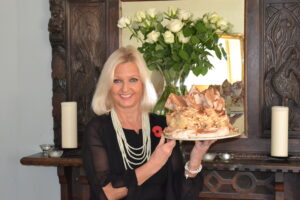
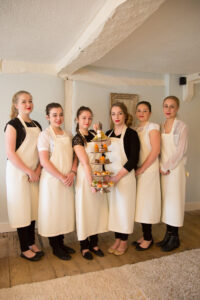
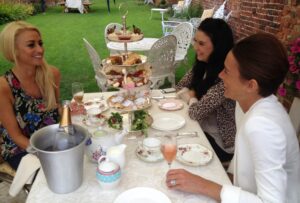
The Woburn Coffee House gained a brilliant reputation and became a house of celebrations ranging from christenings to 100th birthday celebrations. From 2014, the venue started exclusively specialising in afternoon tea, and the requests continued to come pouring in.
The Afternoon Tea’s had a unique style boasting stunning handmade Canapés with not a sandwich in sight.
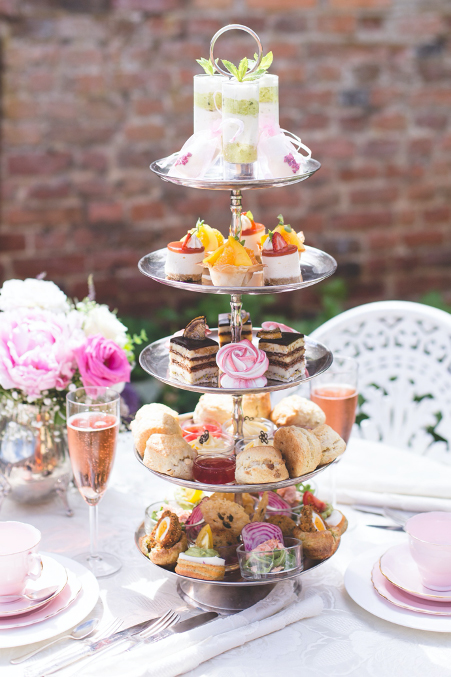
Working closely with the conservation officer and consulting a well-known local architect, The Woburn Orangery was created to accommodate more guests and now sits elegantly in the walled garden.
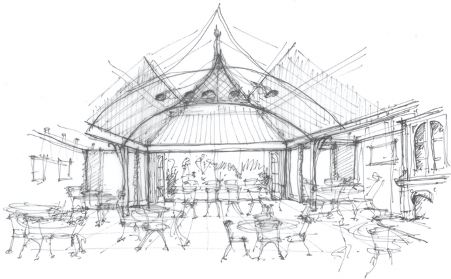
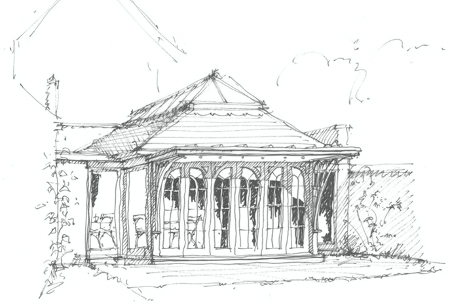
After a long and complicated build process during the Spring and Summer of 2015 the steel frame magically rose from the ground in the late Summer of 2015.
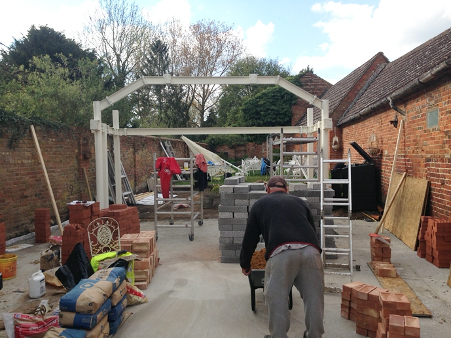
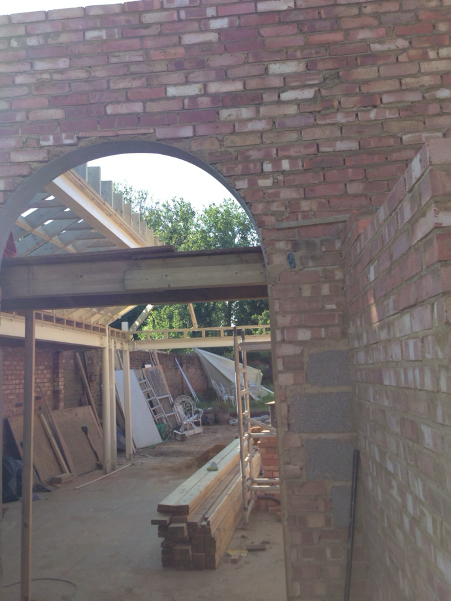
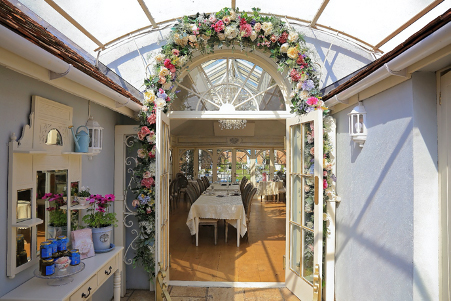
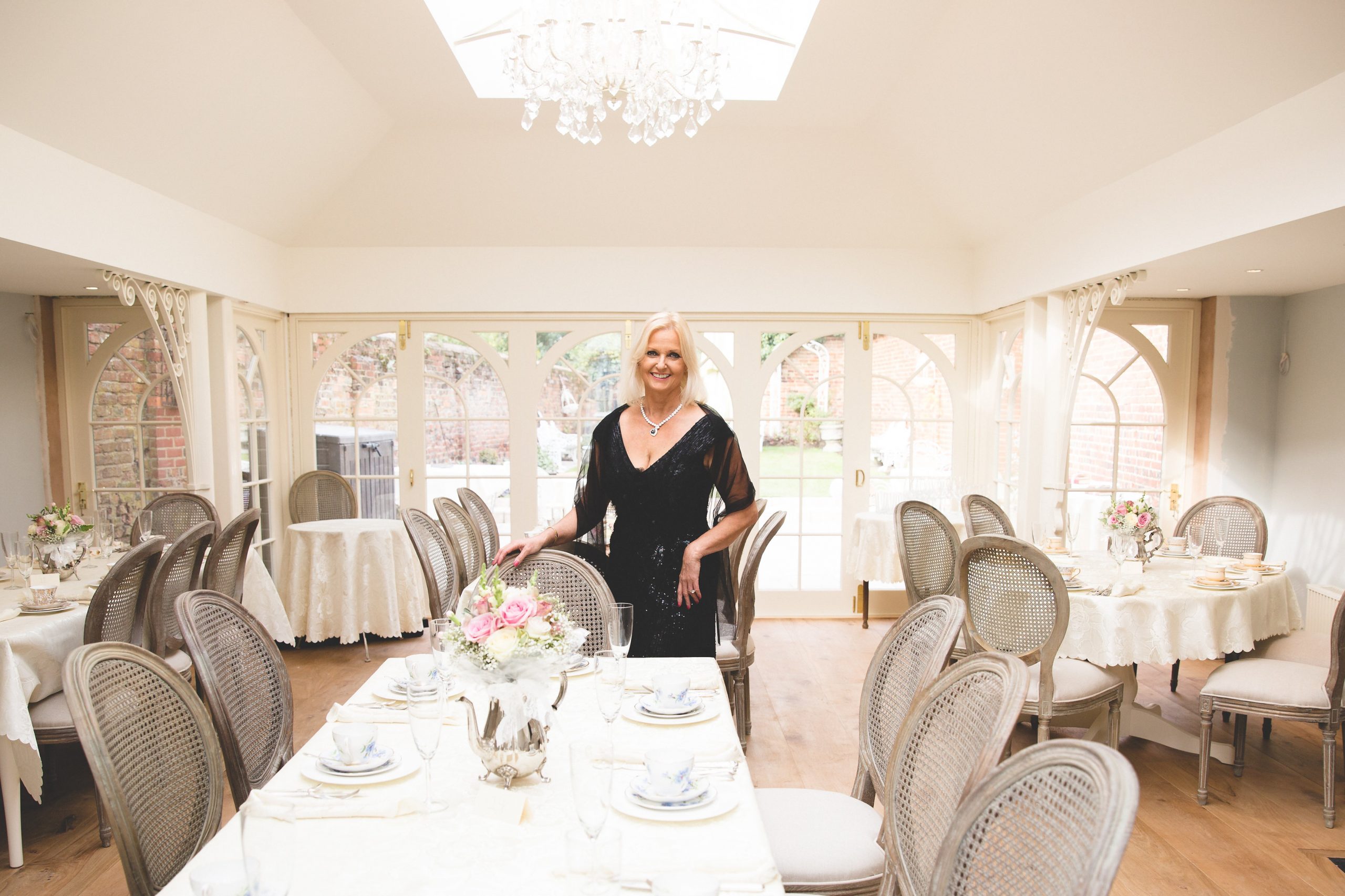
The first celebration in the Woburn Orangery was for the Proprietress, Karen Best with friends and family in October 2015.
A licence for weddings and civil partnerships was granted in 2017 and since then a number of beautiful wedding day memories have been born in this very house.
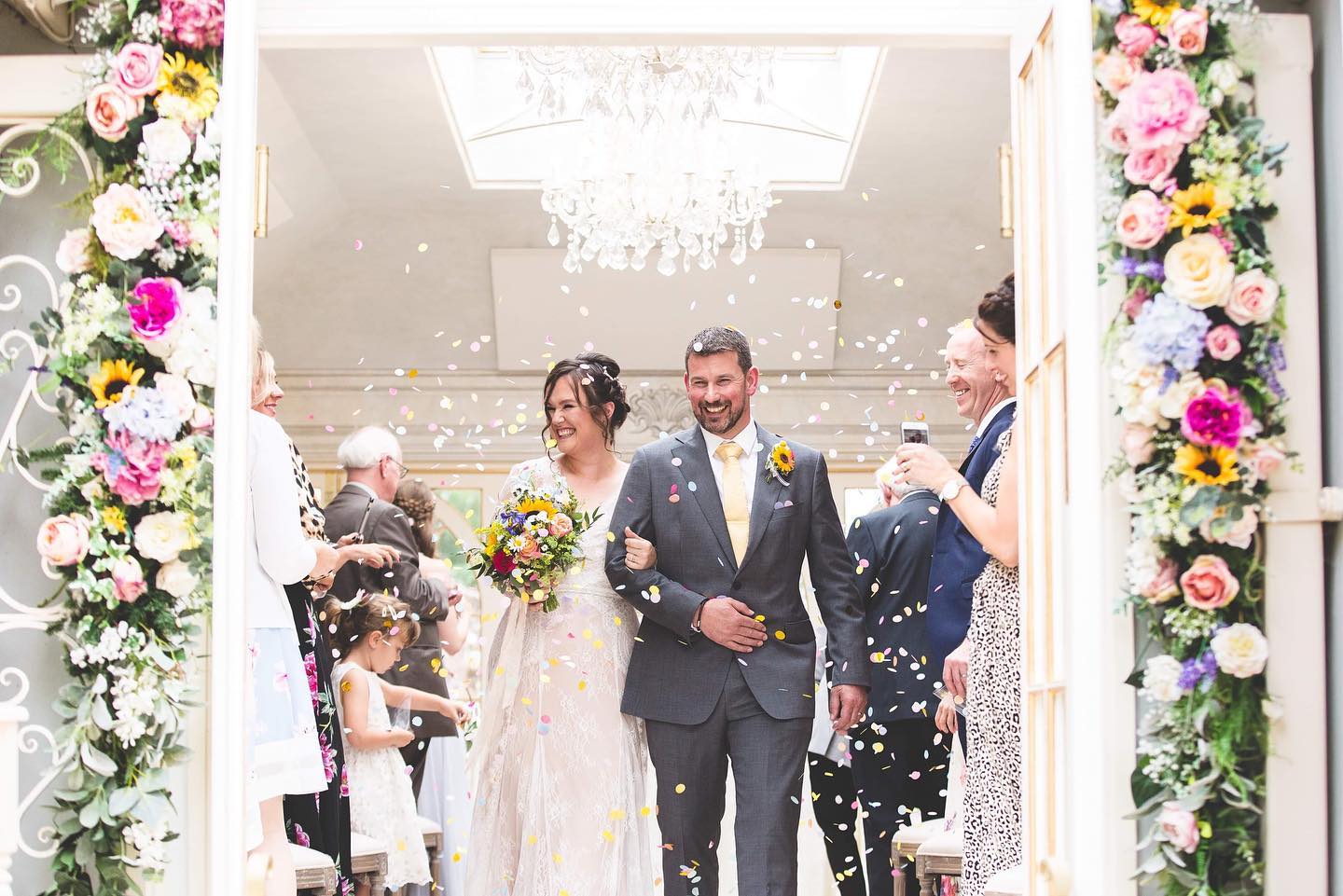
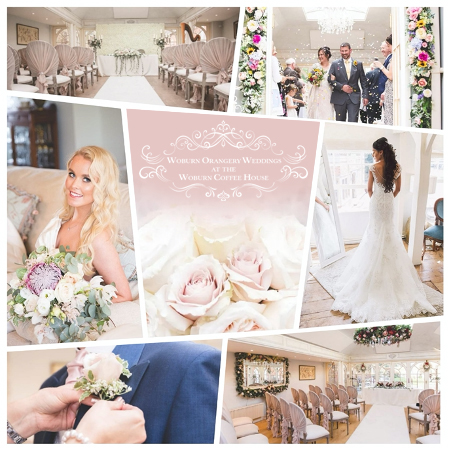
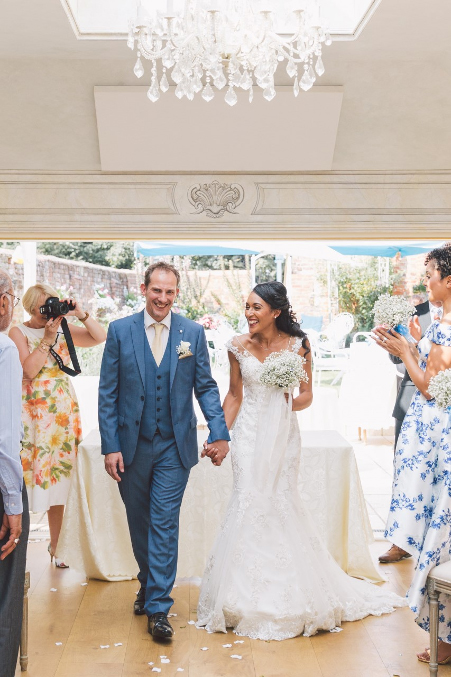
The Woburn Coffee House is now proudly celebrating its 10th birthday, but as you can see from reading the above. The magic has been around for much longer and it truly is a building full of happiness, love, memory making and heart of Woburn Village.
